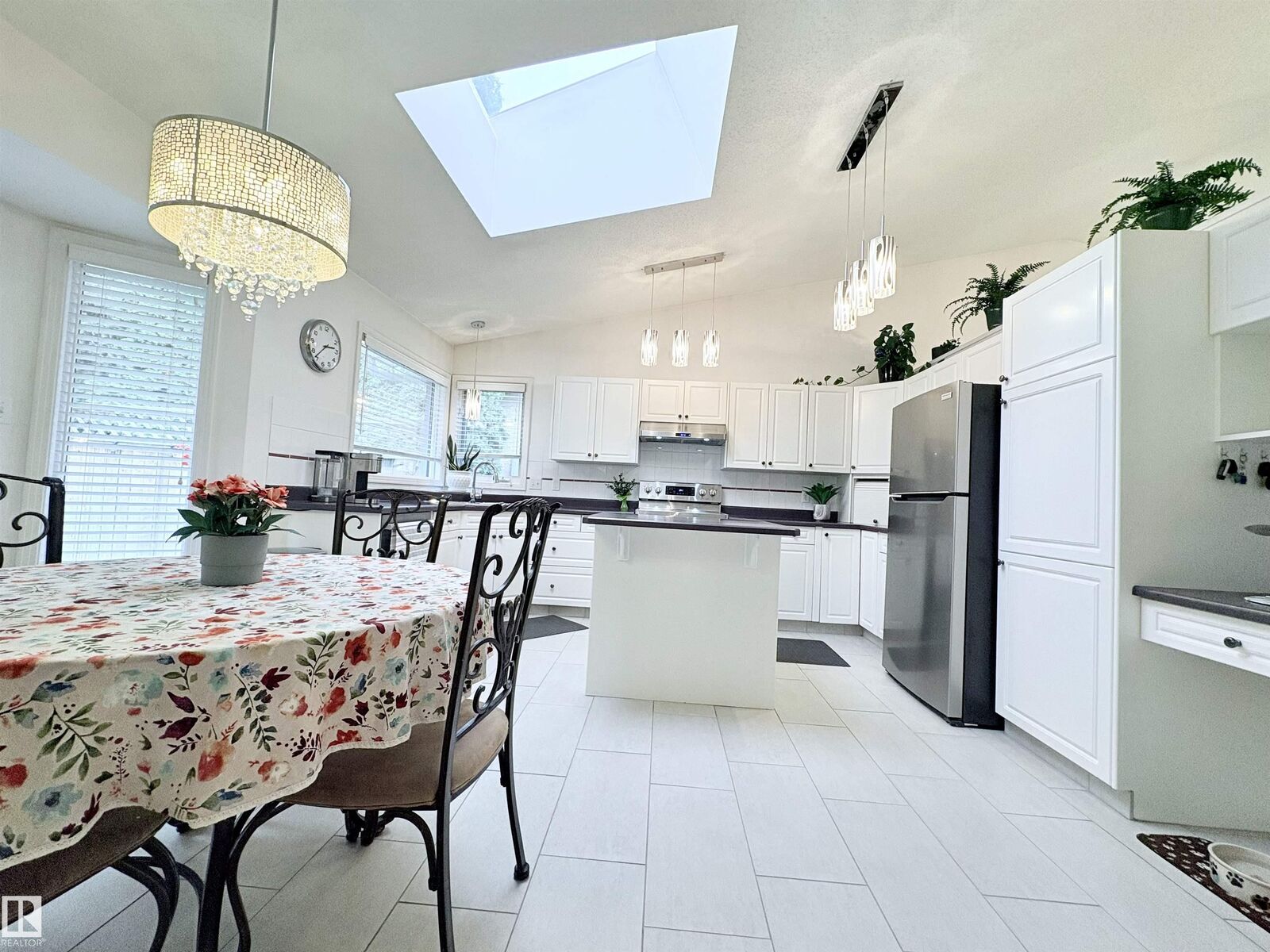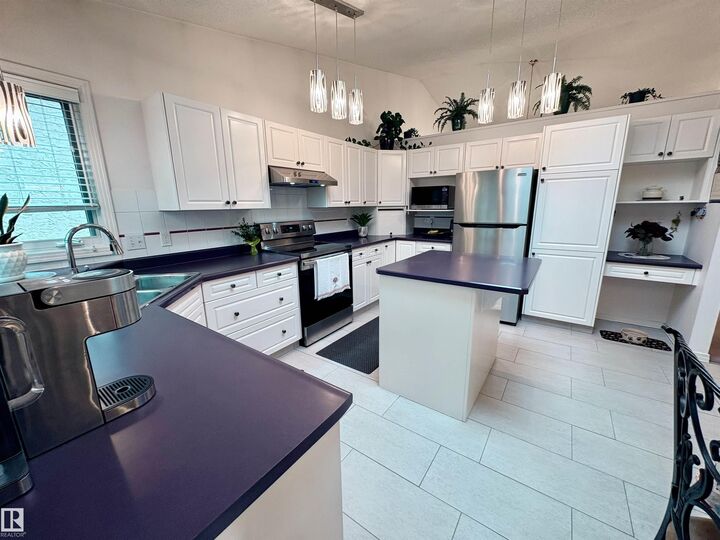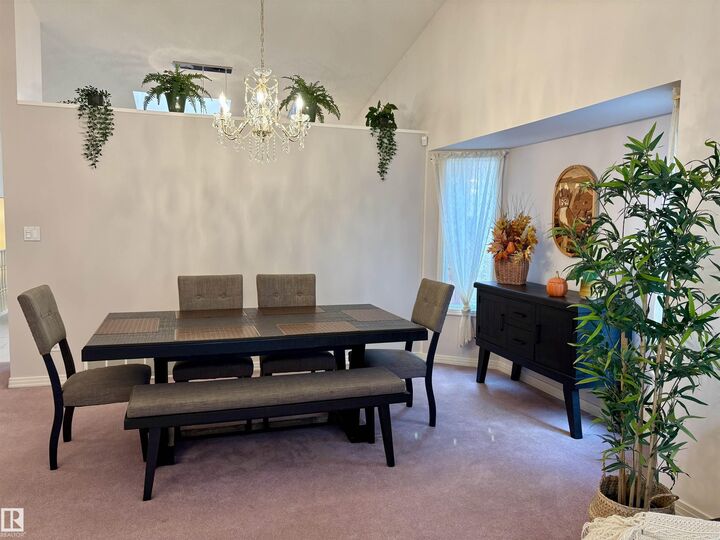


75 Woodside Crescent Spruce Grove, AB T7X 3E6
-
OPENSun, Oct 191:00 pm - 3:00 pm
Description
E4460923
Single-Family Home
1992
4 Level Split
Parkland County
Listed By
REALTORS® Association of Edmonton
Last checked Oct 19 2025 at 3:18 AM MDT
- Full Bathrooms: 3
- Amenities: Dishwasher-Built-In
- Amenities: Dryer
- Amenities: Garage Control
- Amenities: Hood Fan
- Amenities: Stove-Electric
- Amenities: Washer
- Amenities: Refrigerators-Two
- Amenities: Garage Opener
- Amenities: Window Coverings
- Amenities: Refrigerator
- Amenities: Air Conditioning-Central
- Amenities: Vacuum Systems
- Amenities: Oven-Microwave
- Amenities: Freezer
- Amenities: Vacuum System Attachments
- Additional Rooms: Bedroom Utility Room
- Landscaped
- Foundation: Concrete Perimeter
- Forced Air-1
- Natural Gas
- Full
- Partially Finished
- Roof: Asphalt Shingles
- Double Garage Attached
- Double Garage Attached
- 3
- 2,207 sqft


